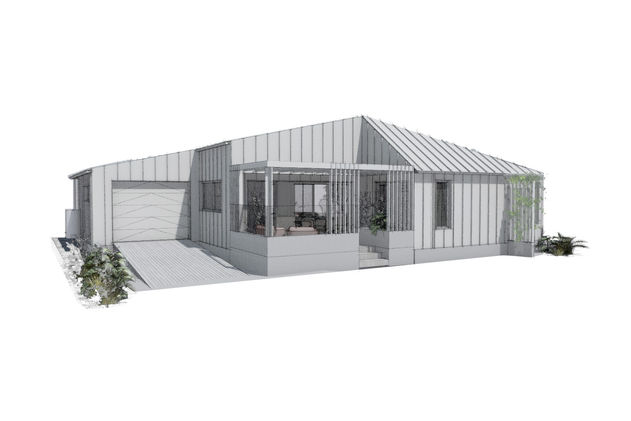
MERIVALE
This new compact dwelling was conceived as a thoughtful, future-focused response to a changing lifestyle—offering a practical and beautifully considered solution for a retired couple seeking to downsize, while remaining close to family. Set on an existing lot behind their original 1970s Christchurch villa, the design embraces intergenerational living, with the couple’s daughter taking residence in the main home. The result is a shared property that balances independence, connection, and comfort across generations.
At its heart, this new home is about ease—easy care, low maintenance, and ease of living. Designed specifically for later life, the plan provides all the benefits of a modern, compact footprint without compromising on comfort or quality. The two-bedroom layout is both efficient and flexible. The second bedroom doubles as an office or hobby space day-to-day, while comfortably accommodating overnight guests with the inclusion of a discreet en-suite-style second bathroom.
Due to flood level requirements on the site, the home is carefully elevated on a platform, lifting it slightly above the landscape and creating a subtle sense of arrival. This raised aspect also allows for better views across the garden and main house, enhancing the connection between the two dwellings and the shared outdoor spaces.
A simple, bold form defines the architecture—a crisp silhouette with clean, modern lines. The use of a trim-profile metal roof and vertical wall cladding gives the new dwelling a sharp and contemporary edge, distinguishing it from the original villa while still maintaining a respectful relationship. Where the existing house wears classic horizontal weatherboards typical of its era, the new home's vertical cladding offers a fresh take—a subtle architectural nod to its predecessor without being imitative.
Material choices and finishes have been carefully curated to ensure low upkeep while still feeling warm and inviting. Durable, low-maintenance cladding and roofing materials are paired with a palette of soft neutrals and natural textures, ensuring the home settles seamlessly into its garden context. Large windows and sliding doors flood the interior with light and allow for an easy flow between inside and out—perfect for enjoying the garden, hosting friends, or simply relaxing in peace.
This compact garden villa is more than just a secondary dwelling—it’s a tailored response to a specific life stage and lifestyle. It allows the retired couple to remain independent and self-contained, while still being only steps away from family. The design fosters both privacy and shared experience, making intergenerational living feel natural and enjoyable.
In every respect, this home reflects modern, compact living done well: smart, efficient, and beautifully attuned to its owners and their future needs.



